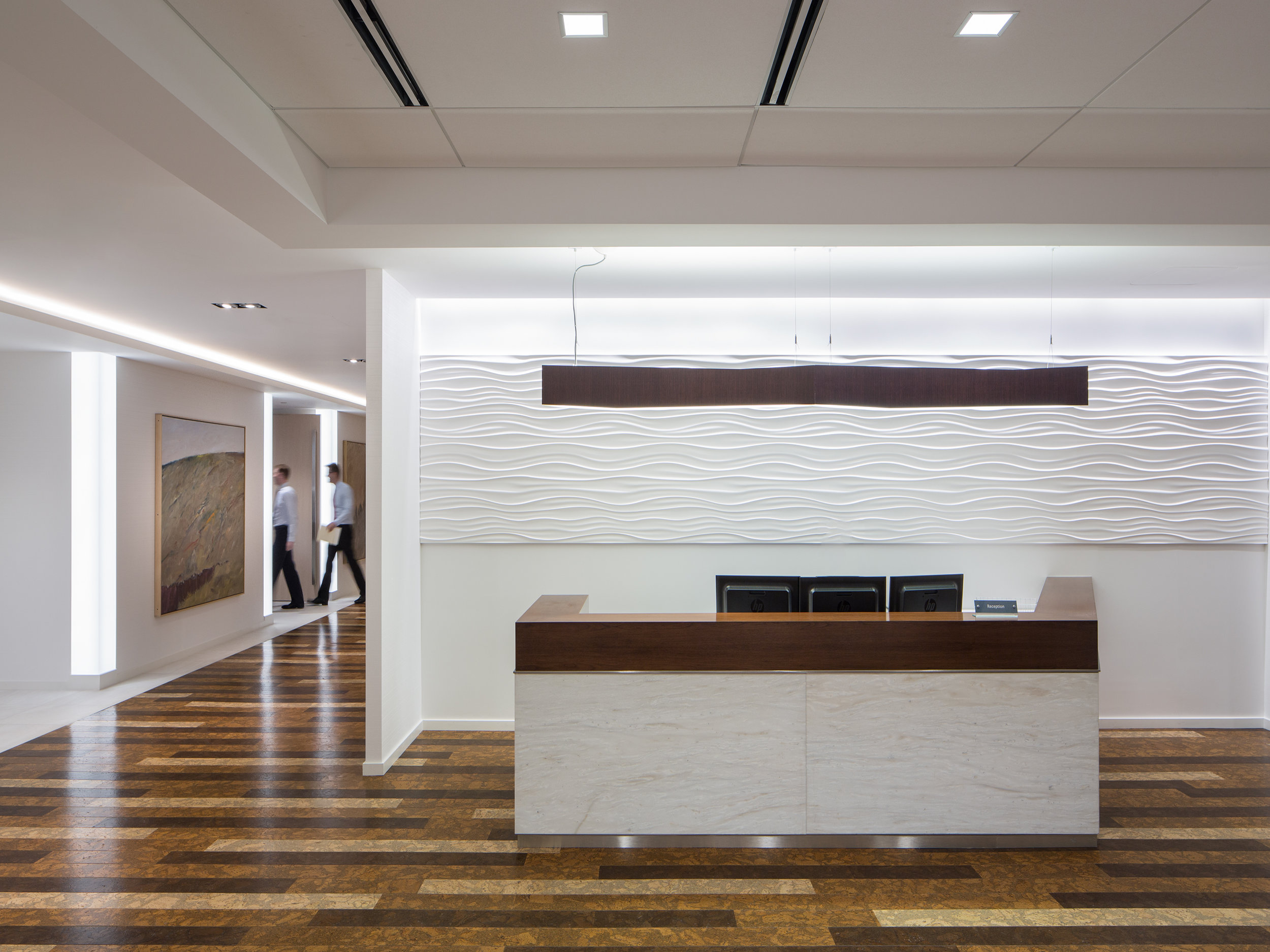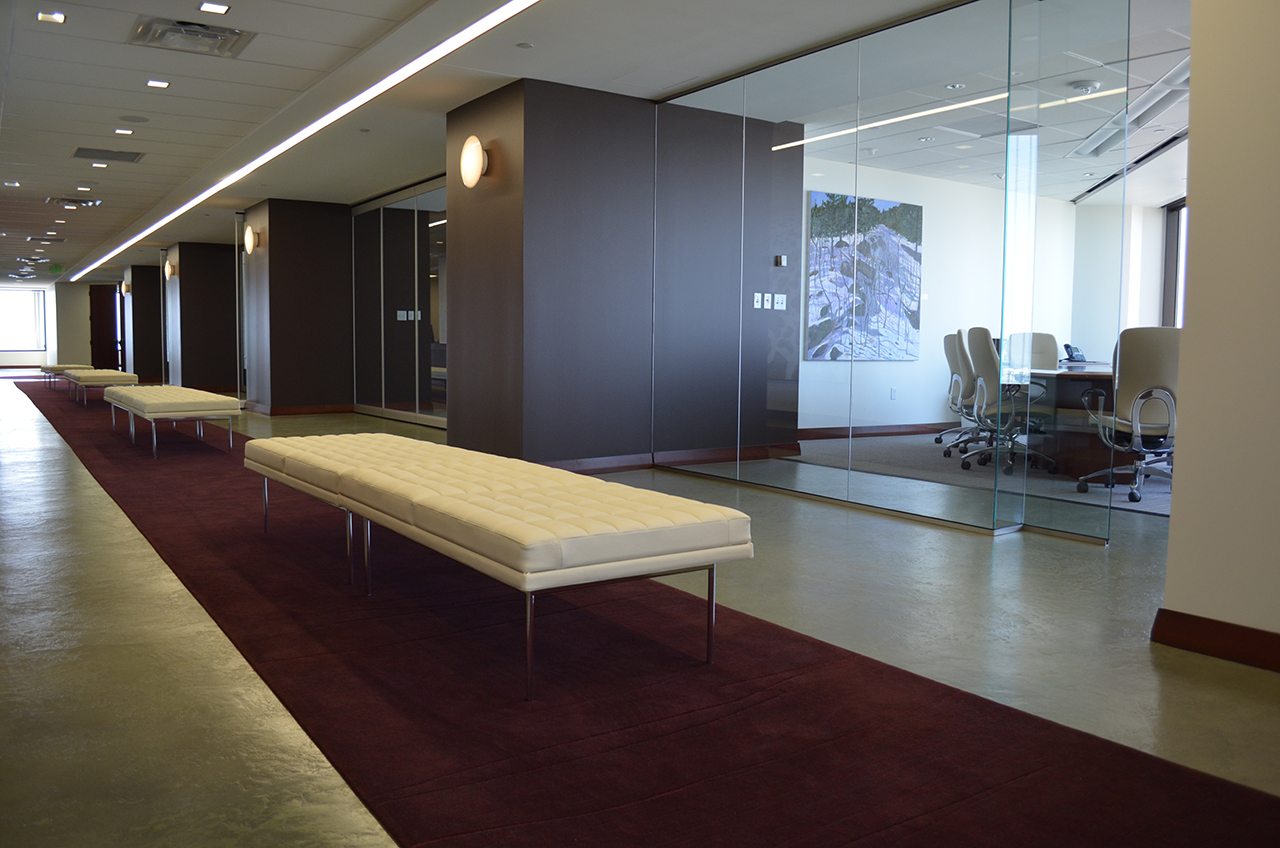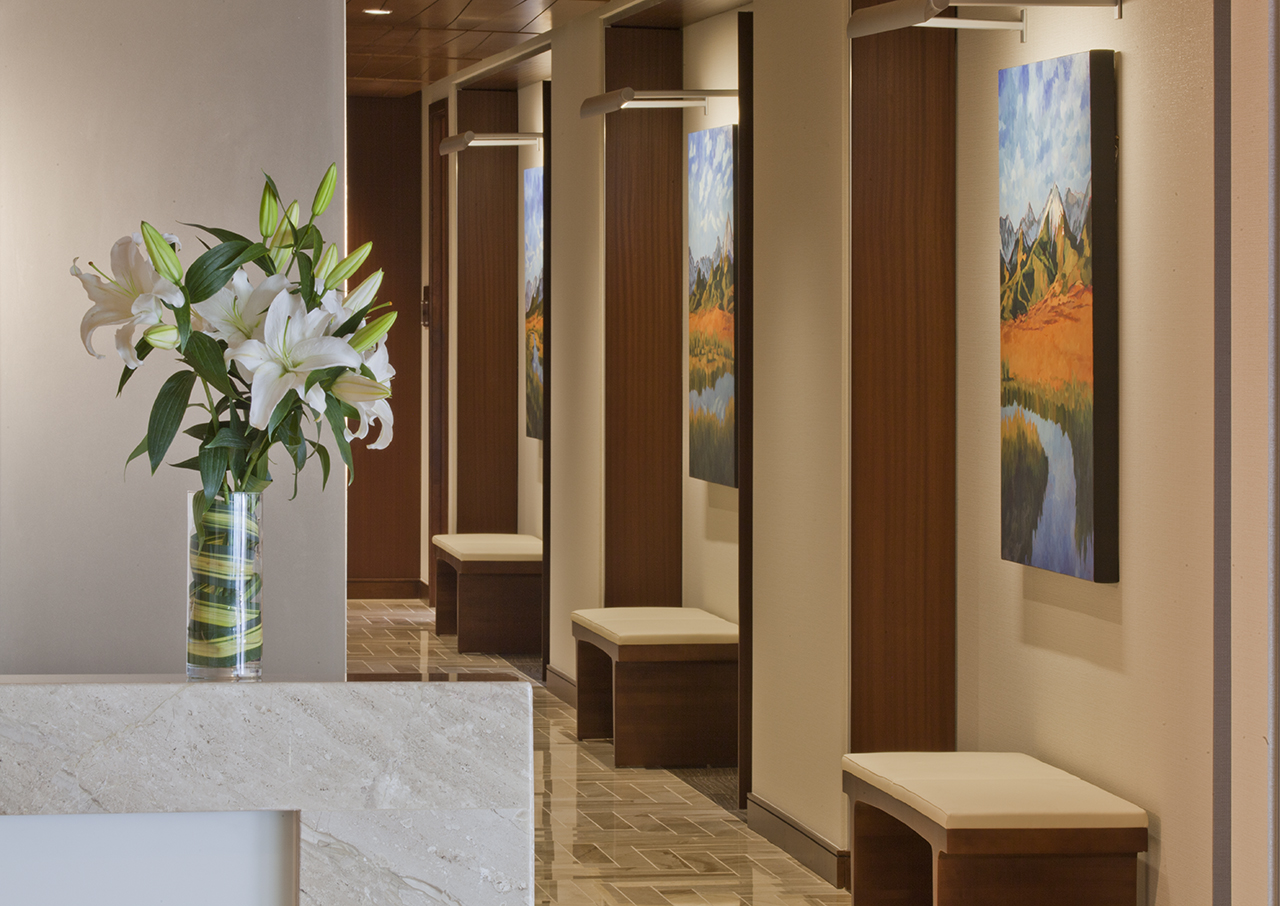20,000 sf tenant finish
Scope of Work included curved wood paneling, Klien partition, high end lighting and stone finishes
Wheeler Trigg O’Donnell
61,500 SF three floor fast track project
Custom designed three mock courtrooms, executive offices, and conference rooms
Custom architectural stairwell with marble walls, architectural metal rails, floating wood stairs, Maple and Eucalyptus millwork and walls, Nana Wall systems, and marble floors
Gordon Rees
Law firm with a fast track construction schedule
High end millwork and flooring with a glass and wood feature wall
Klein Extendo Sliding Glass Door / Wall Systems
Hall & Evans, LLC Attorneys at Law
50,875 SF tenant finish with intricate state of the art design and extensive corporate branding
Scope of work included internal stair, conference room, mock courtroom, and multi-functional rooms
Holland and Hart
Eight floor law firm built in four phases. Two floors renovated concurrently at each phase.
The space includes a mock trail court room and conference center, high end millwork, moved wall system and imported stone from Italy.
Husch & Blackwell
Husch & Blackwell is a 31,000 SF tenant build out with Australian wood, speciality lighting, and linear glazing elements.
Nana wall and modern moveable partitions, floating ceiling elements, and nine wood ceiling systems.
Kutak Rock, LLP
61,554 SF live in project for multiple floor office remodel
Unique and modern color theme for the décor, custom millwork, and custom secretarial workstations
Bulter Snow
19,824 SF Full Tenant Finish in the 1801 California Building
Custom finishes for the Executive Offices, Staff Offices, Breakroom, Training and Prep Rooms and Conference Rooms.
BakerHostetler
Newly completed 37,000 SF tenant finish with multiple Phases
Scope of work included structural reinforcement for high density file rooms and custom built stairway. Stairway was an addition to connect multiple floors. Custom mock court room and law library with custom glazing and mill work throughout the space.







































