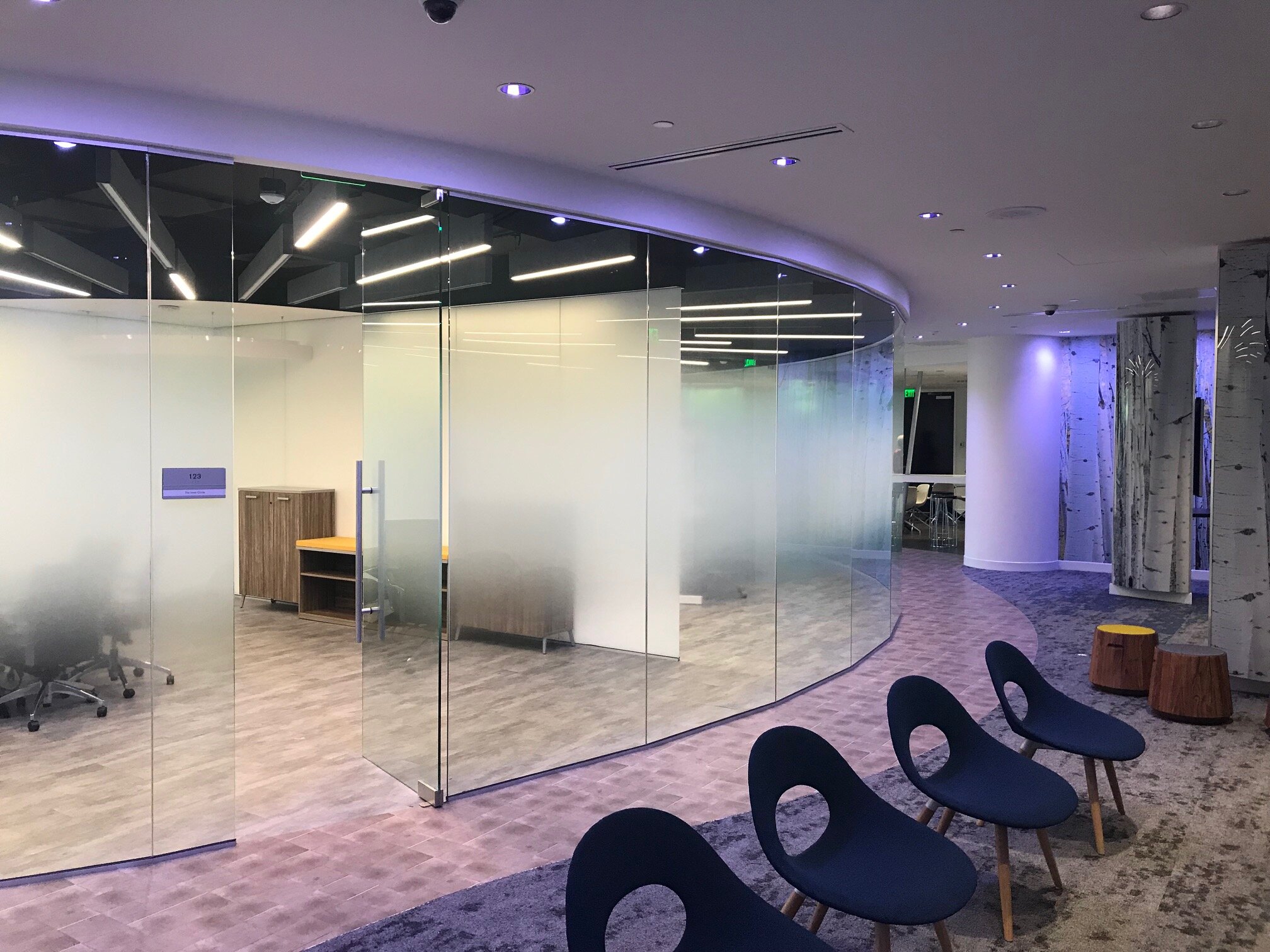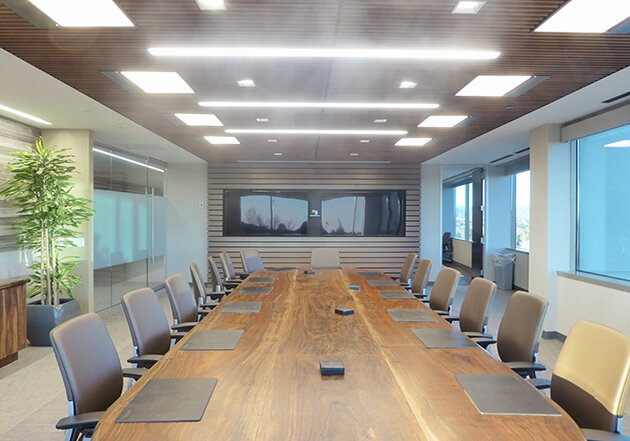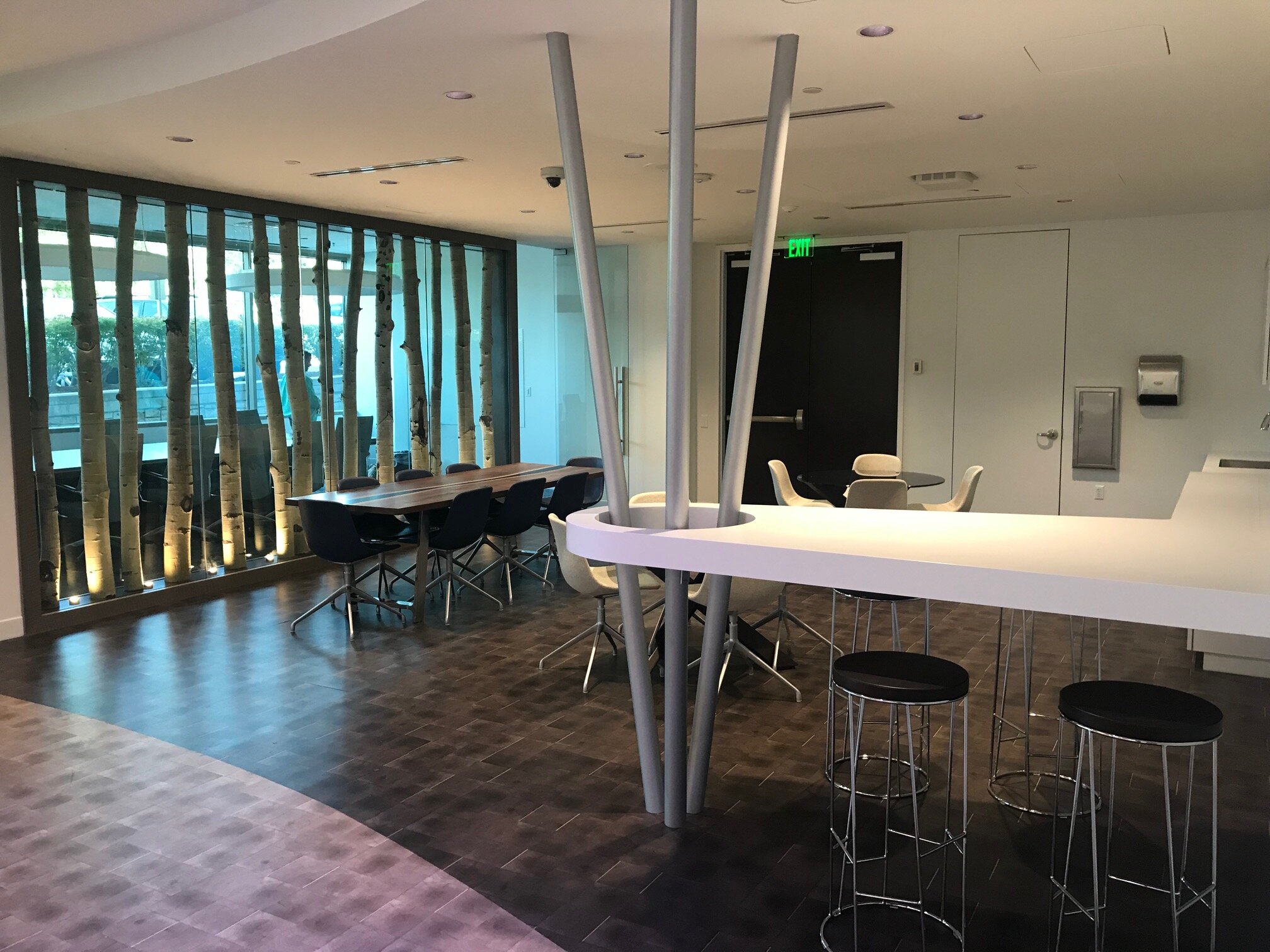72,000 SF, 3 floors, 16-week tenant improvement project for Guild Headquarters.
This build out included partially open concept for the ceilings, break rooms, a large multi-purpose room, LED direct and indirect lighting, new technology systems including access control, audio-visual, sound masking, electrical and HVAC system revisions.
Re-use of existing break room locations to cut down on rough-in costs but with new finishes, also re-use of existing grid ceiling on the 2nd and 4th floors.
Open to structure ceilings on 3rd floor, sliding and swing door glass office fronts, large “hub” break and multi-purpose room on the 3rd floor.
Additional projects included a 24,000 SF full floor remodel and a separate 12,000 SF Childcare facility.
EVERCOMMERCE
12,000 SF Historic building renovations.
Open concept office plan
Incorporate historical detail with modern high-end finishes.
Ensign Bickford
11,212 SF First generation space build-out of the full 9th floor.
Alur glass system on office fronts.
Tenant interior construction consisting of open offices, enclosed offices, conference rooms, IT and break rooms.
Unicom
Two story clear space for trading floor and CEO office.
Some of the high end finishes for the project include eucalyptus horizontal grain wood doors and millwork with solid surface stone tops.
Specialty annealed glass mirrored wall panels in the elevator lobby by Skyline glass, stone and porcelain wall and floor tile.
Trading area full height glass walls and 24’ atrium with high ceilings that included Clipso stretched fabric with backlighting.
12’ x 20’ video wall and vertical ticker system.
Custom hard lid diamond ceilings with recessed and cove lighting throughout.
Yes! Communities
Yes! Communities is a first generation 32,000 SF space.
Scope included new electrical services with interior demountable wall systems with sliding gass doors, and painted open ceiling concepts.
LED TURF ceiling beams and baffles, high end millwork and wood items and high end finishes throughout.
Liberty Global
Provident utilized BIM for the coordination and placement for all mechanical, electrical, plumbing, sprinkler, audio visual and cabling in walls and ceilings. Also, there is a three floor floating connecting stair with full glass handrails, granite stair treads and LED lighting incorporated into floor.
State of the art training room with seating up to 78 people that includes 3 projectors and screens to be individually controlled with hidden in wall speakers. Also included in the scope of work, a full service commercial kitchen that has the capacity to serve over 150 employees daily with café and outside balcony seating.
Arrow Electronics
Provident Construction has completed 6 projects for Arrow Electronics including new the Corporate Headquarters.
Corporate Headquarters was a full building remodel of 4 floors with phased construction and occupancy. Areas completed included a full service kitchen, exercise / yoga, meeting, training rooms, and a conference center.
































