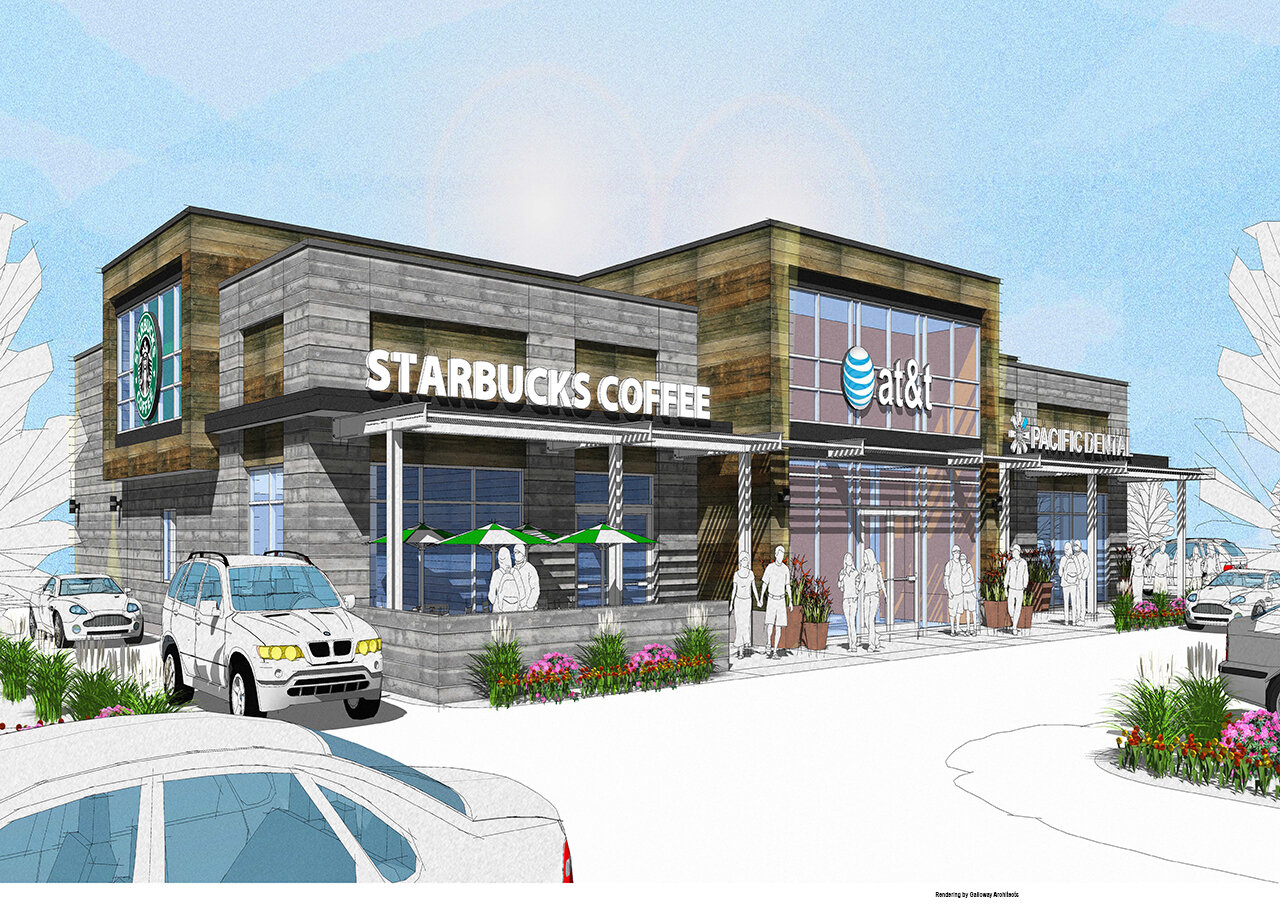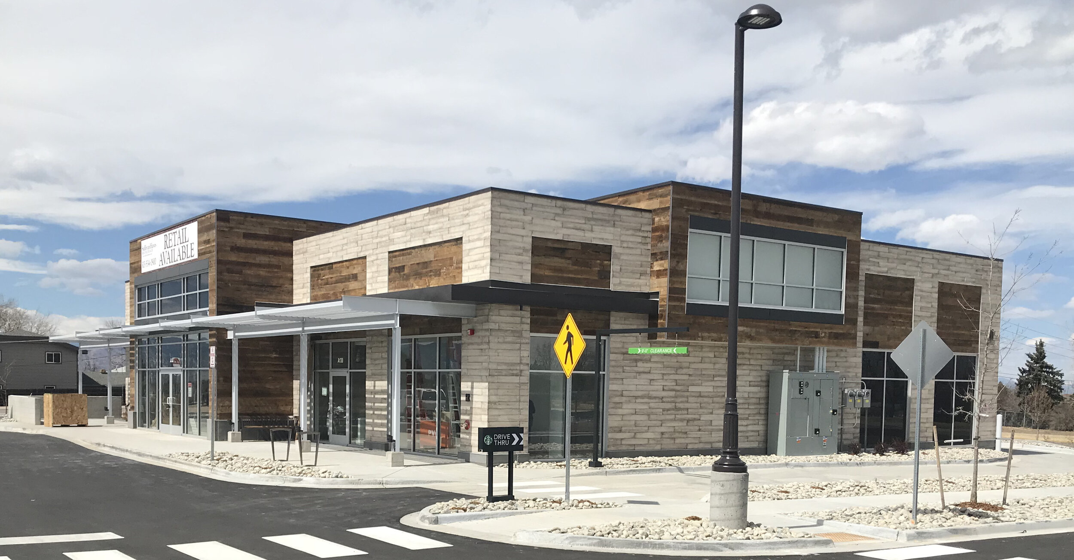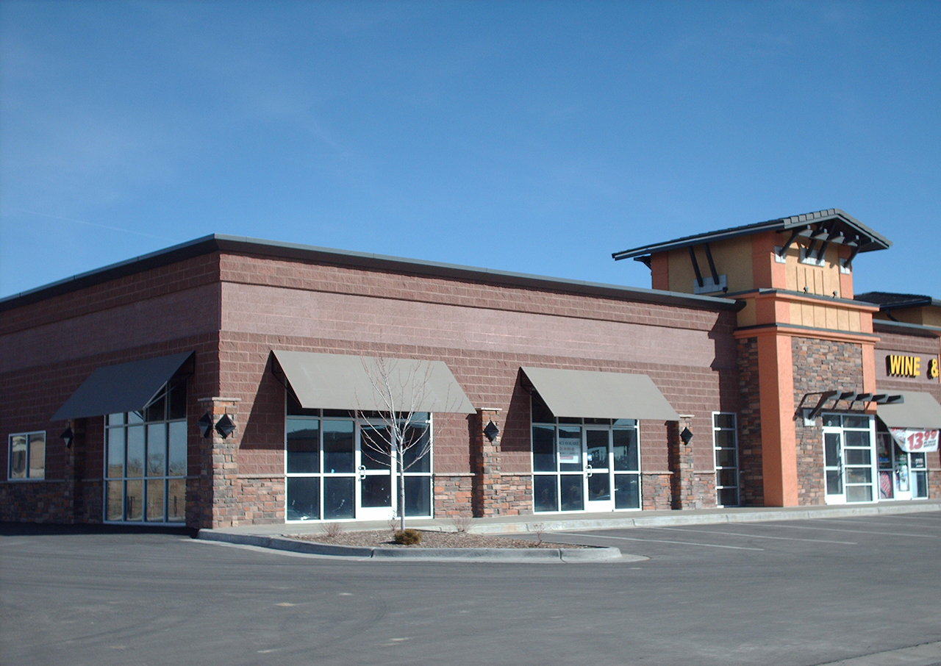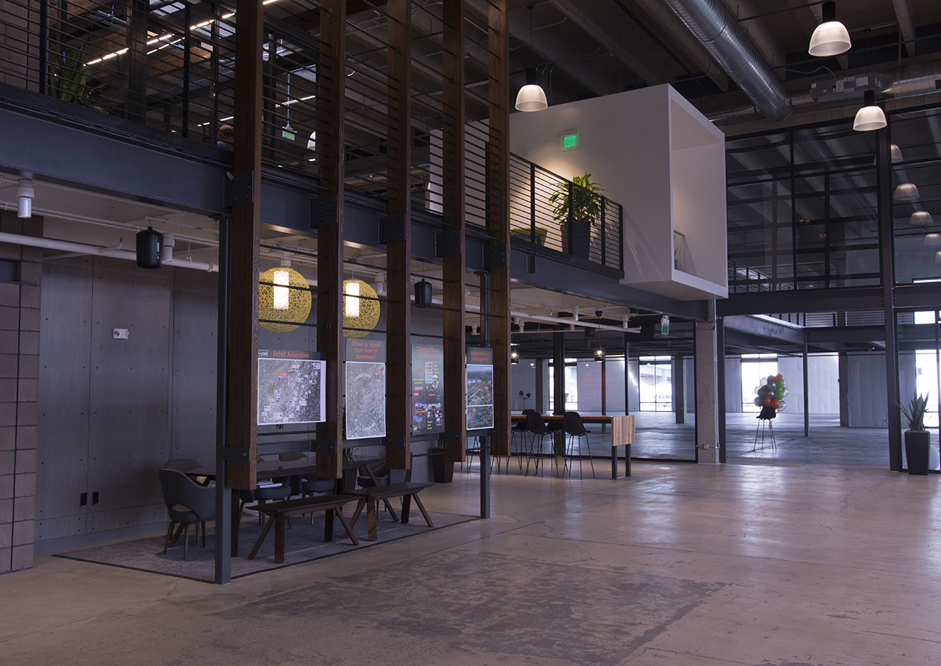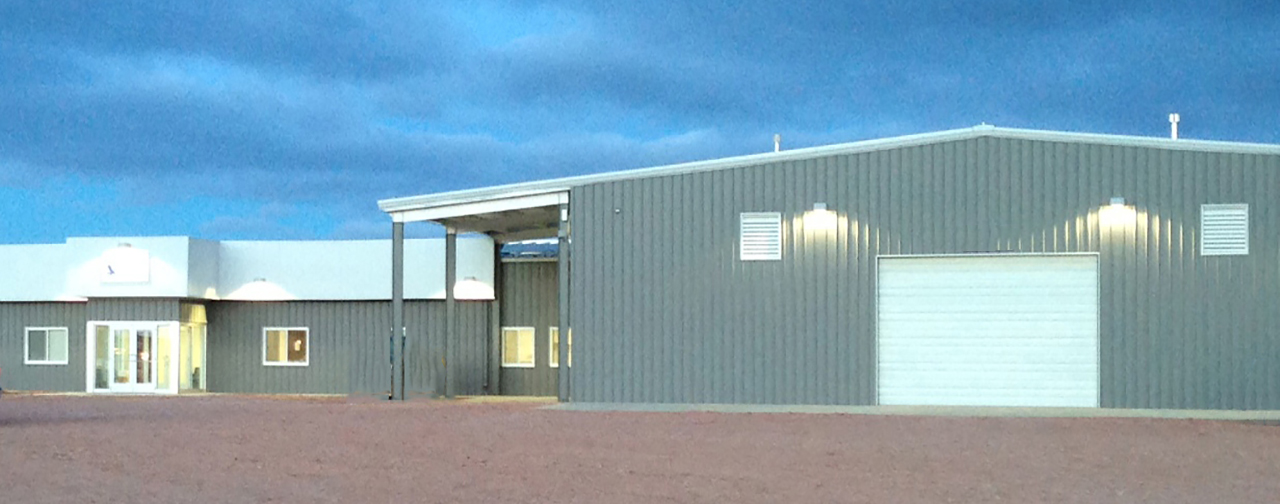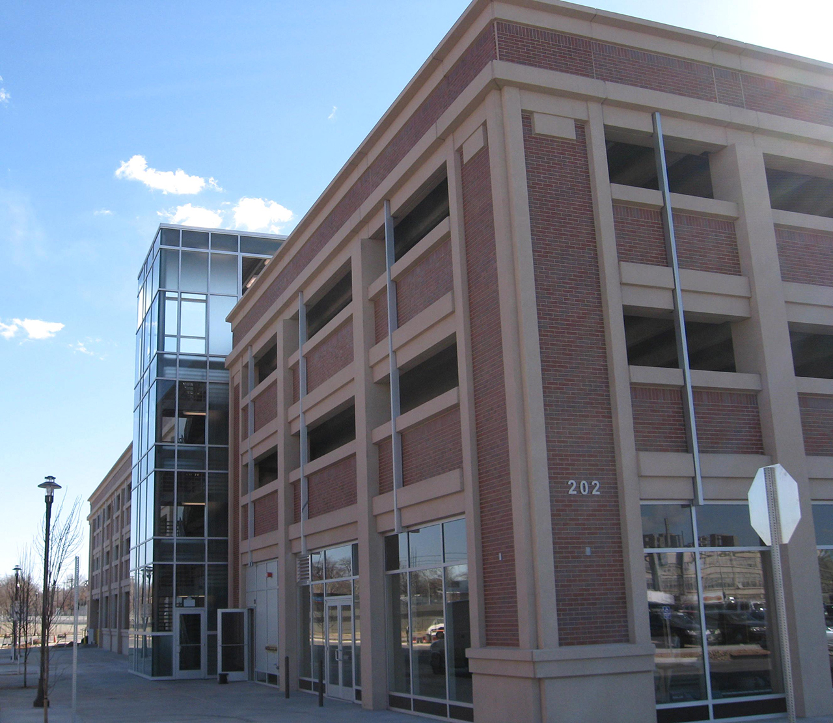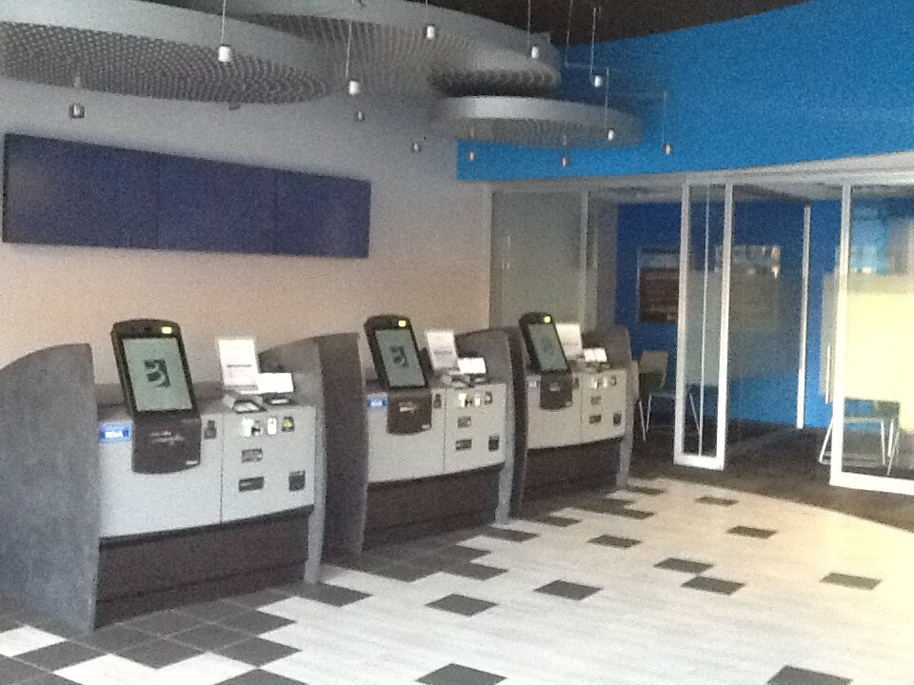Provident Construction worked with the Farnsworth Group on an exterior remodel of the main shopping center. The building area was 187,850 SF in total.
This project included building four additional retail buildings and restructuring the existing retail spaces.
Four 7,000 SF retail ground up buildings and new landscaping were added to the Bowles Crossing Shopping Area.
Installation of all new underground utilities to the center and seven pad sites. Pipe burst technology was used on 1,000 LF pipe sewer main replacement.
Retrofitted anchor tenants and in line retail spaces.
Littleton VIllage Retail Building
One arce site with a 7,000 SF Retail Building A.
Installation of Creative Mines board form materials with real barn wood accents.
Renderings provided by Galloway & Company.
Newfield Exploration - Myton, Utah
Ground up building extension construction project of 21,500 SF
Renovation project of existing building of 36,000 SF and courtyard with a five phased occupied schedule
Southland
10,800 SF ground up and tenant build out with coordination through development and entitlement process
Pre-design cost analysis and design coordination with prototype requirements
The Shops at Fox Hills
Multiple building 18,500 SF ground up with two retail strip centers and a gas station
The three steel framed buildings were built concurrently with public improvements including street improvements and new landscaping
The Yard at 2323 Delgany
Renovation of an existing 90,000 SF warehouse into an office building for future tenant leasing located across from Coors Field.
Design incorporated large 10’x18’ windows around perimeter, new porch and large glass storefront surround the new entry vestibule.
New restrooms, locker rooms, 15,000 SF mezzanine addition for fitness center, conference room and future tenant space.
Industrial concept utilizes high ceilings, precast concrete structure, exposed ductwork and polished concrete floors in core area.
Halcon Resources, Dunn County
26,000 SF Design Build Construction and Full Construction Management Services
Coordination from Concept / Programming through Entitlement and Construction. This Fast Track Project includes installing 32 Housing Units, 12 Acre Site with Septic Fields, 800 SF Office and 18,000 SF Shop Space.
Colorado State Land Board
24,731 SF three story build to suit with an underground parking garage and site improvements
LEED Certified with innovative design landscaping
Founder’s Market Place
18,000 SF full construction ground up and tenant build out for the retail center and site work
Design cost analysis and coordination through development and entitlement process
Gates Redevelopment Site Work and Lionstone Garage
500,000 SF of Tenant Improvements in both buildings
Four level precast parking / retail structure with over 600 parking spaces, 2 elevator cabs and 10,500 SF of retail space on the first level
Reworked exterior drive, landscape, entrance and electrical and mechanical systems at 900 / 990 South Broadway
Bellco Credit Union
Multiple ground up bank locations with a fast track schedule for a long relationship client
Design coordination with prototype requirements and re-design cost analysis with an average of 3,550 SF per location



